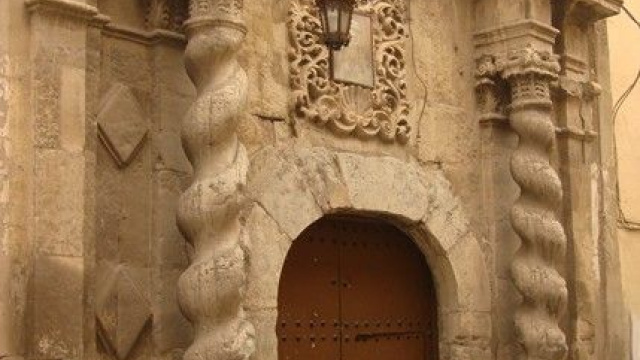General Map

Church of Los Dolores (16th century)
Nestled on the eastern side of what was once the moat (Cava Baja) of the Muslim medina, this church of Los Dolores (formerly the Oratory of San Felipe Neri) was completed in 1702 and has a Latin cross plan with a half-orange vault in the transept and three naves. The central nave, of greater proportions, is covered with a barrel vault with lunettes over transverse arches. The side naves are covered by groin vaults. The façade, built in travertine, is composed of two sections, the lower one with Solomonic columns and a curved pediment, and the upper one with Corinthian half-columns and stipites. At the chancel of the church is a square wooden chapel with stipes and pinjantes supporting a dome with stucco decoration, balls, cartouches and a pine cone of muqarnas in the keystone. It is a work of great architectural and artistic value. For a time it housed a beautiful Dolorosa by José de Mora, the only carving by the artist from Badajoz that existed in his native city and which ended up giving its name to the temple and the street. In 1755 the Episcopal palace was attached to the south side of the church for the temporary stay of the bishops of the diocese in the city.







































































































































































































































